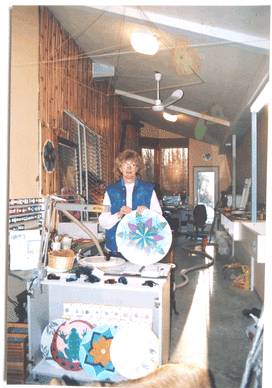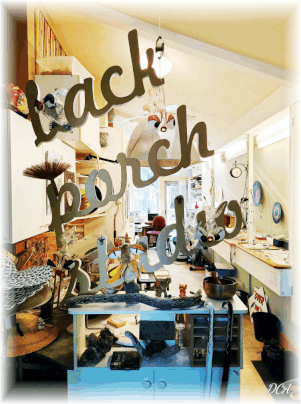Back Porch Studio
Circa 2002
In 2002 it became evident that I would need a proper studio in which to create my art. My painting had been selling well and we had developed a line of ArtCards and magnetic bookmarks called "Page Huggers`which were also selling well.
I was working in a very small room and each time I needed to switch gears, I had to put what I was working on away. The issue of spilled paint and water became huge. In desperation, I set my sights on the entrance and woodshed section of our home. Tom thought it would be too small and dark but 40X10 feet seemed luxurious to me.
I designed it in such a way that there was a wet and a dry area. The wet area near the east entrance to the studio and our home, was where we built the painting station. Here I have a circular easel with a sink to wash brushes and hands. This is my sanctuary!
The west end of the studio became the computer and printing area. Here we take turns depending on the need. After I have used the computer to design books or cards, Tom takes over doing the printing and cutting.
Between these two work areas is a `common area` along the south wall which houses our laundry and on-demand hot water system. A laundry tub provides an area to do major cleanup jobs. Above all these spaces are cupboards, lots and lots of cupboards! No matter how many cupboards I have, I still manage to run out of space. Each time a new creation presents itself to me, I need more storage space. Thank goodness we are both handy at building `stuff`that I need!
I was working in a very small room and each time I needed to switch gears, I had to put what I was working on away. The issue of spilled paint and water became huge. In desperation, I set my sights on the entrance and woodshed section of our home. Tom thought it would be too small and dark but 40X10 feet seemed luxurious to me.
I designed it in such a way that there was a wet and a dry area. The wet area near the east entrance to the studio and our home, was where we built the painting station. Here I have a circular easel with a sink to wash brushes and hands. This is my sanctuary!
The west end of the studio became the computer and printing area. Here we take turns depending on the need. After I have used the computer to design books or cards, Tom takes over doing the printing and cutting.
Between these two work areas is a `common area` along the south wall which houses our laundry and on-demand hot water system. A laundry tub provides an area to do major cleanup jobs. Above all these spaces are cupboards, lots and lots of cupboards! No matter how many cupboards I have, I still manage to run out of space. Each time a new creation presents itself to me, I need more storage space. Thank goodness we are both handy at building `stuff`that I need!

